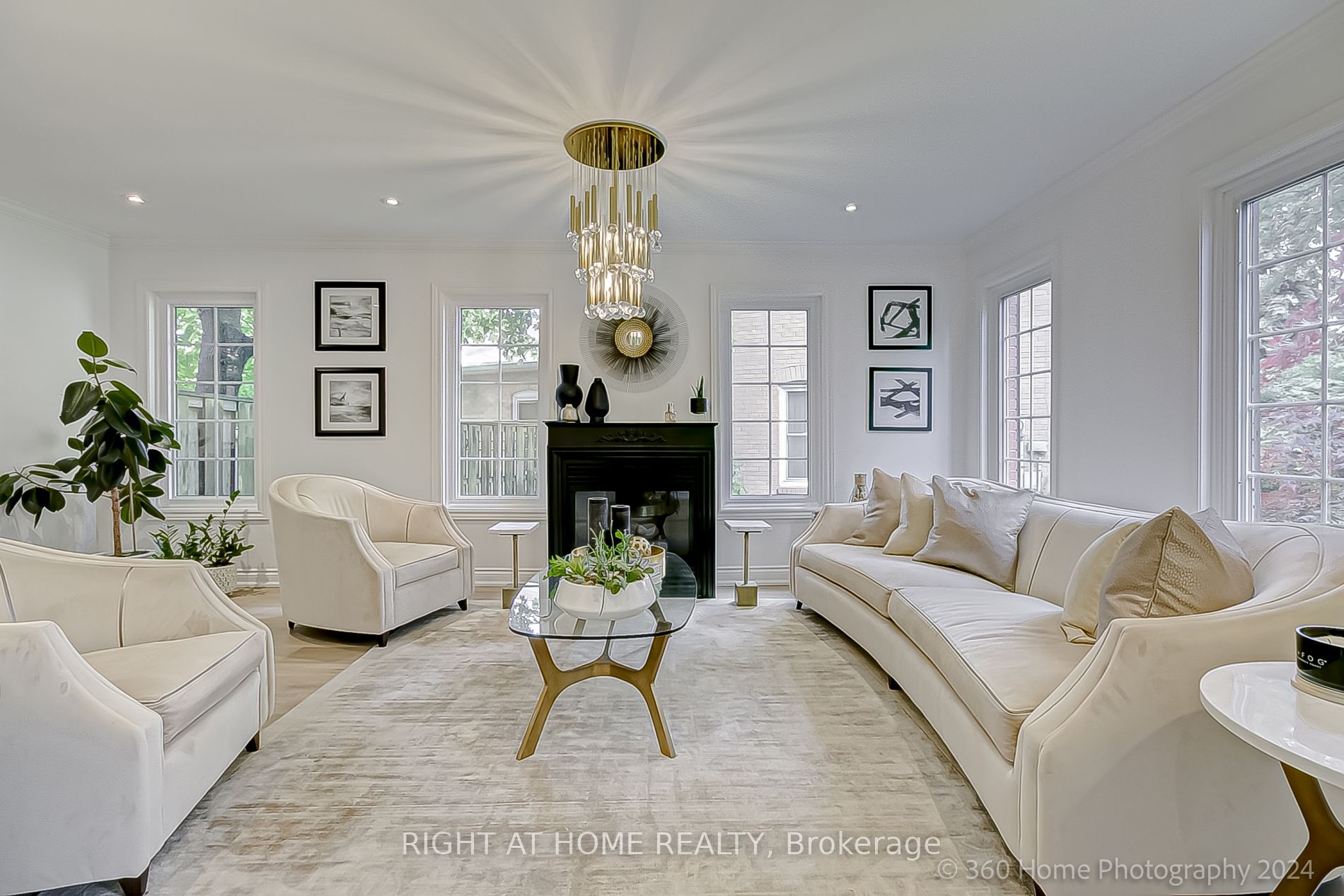
3668 Shadbush Crt (Burnhamthorpe Rd/Glen Erin)
Price: $1,514,900
Status: For Sale
MLS®#: W8357972
- Tax: $7,035 (2023)
- Community:Erin Mills
- City:Mississauga
- Type:Residential
- Style:Detached (2-Storey)
- Beds:4
- Bath:4
- Basement:Finished
- Garage:Attached (1 Space)
Features:
- InteriorFireplace
- ExteriorBrick
- HeatingForced Air, Gas
- Sewer/Water SystemsSewers, Municipal
Listing Contracted With: RIGHT AT HOME REALTY
Description
Stunning fully renovated brick detached Georgian home. Situated on a spacious pie-shaped lot, with mature trees backing onto a tranquil trail. 4 bedrooms and 4 bathrooms with consistent high-end finishes, smooth ceilings, and stylish moldings throughout the house. The kitchen features top-of-the-line appliances, elegant quartz countertops and backsplash. Cabinets and quartz in the bathrooms elevate the visual appeal matching the kitchen. Oak hardwood floors, oak stairs, and elegant fixtures add a touch of luxury, while the finished basement with matching laminate provides extra space. Thousands of $$$ spent on a new driveway, and an alarm system with cameras. Beautifully landscaped property with an inground pool and concrete patio is ideal for entertaining and relaxing. Located on a quiet cul-de-sac close to parks, trails, schools, shopping, and dining options. This home offers a perfect balance of sophistication and convenience in the heart of sought-after Erin Mills.
Highlights
Matching spotlights with Lutron dimmers and gas fireplace. Thousands of dollars spent in renovating this home.
Want to learn more about 3668 Shadbush Crt (Burnhamthorpe Rd/Glen Erin)?

Rooms
Real Estate Websites by Web4Realty
https://web4realty.com/

