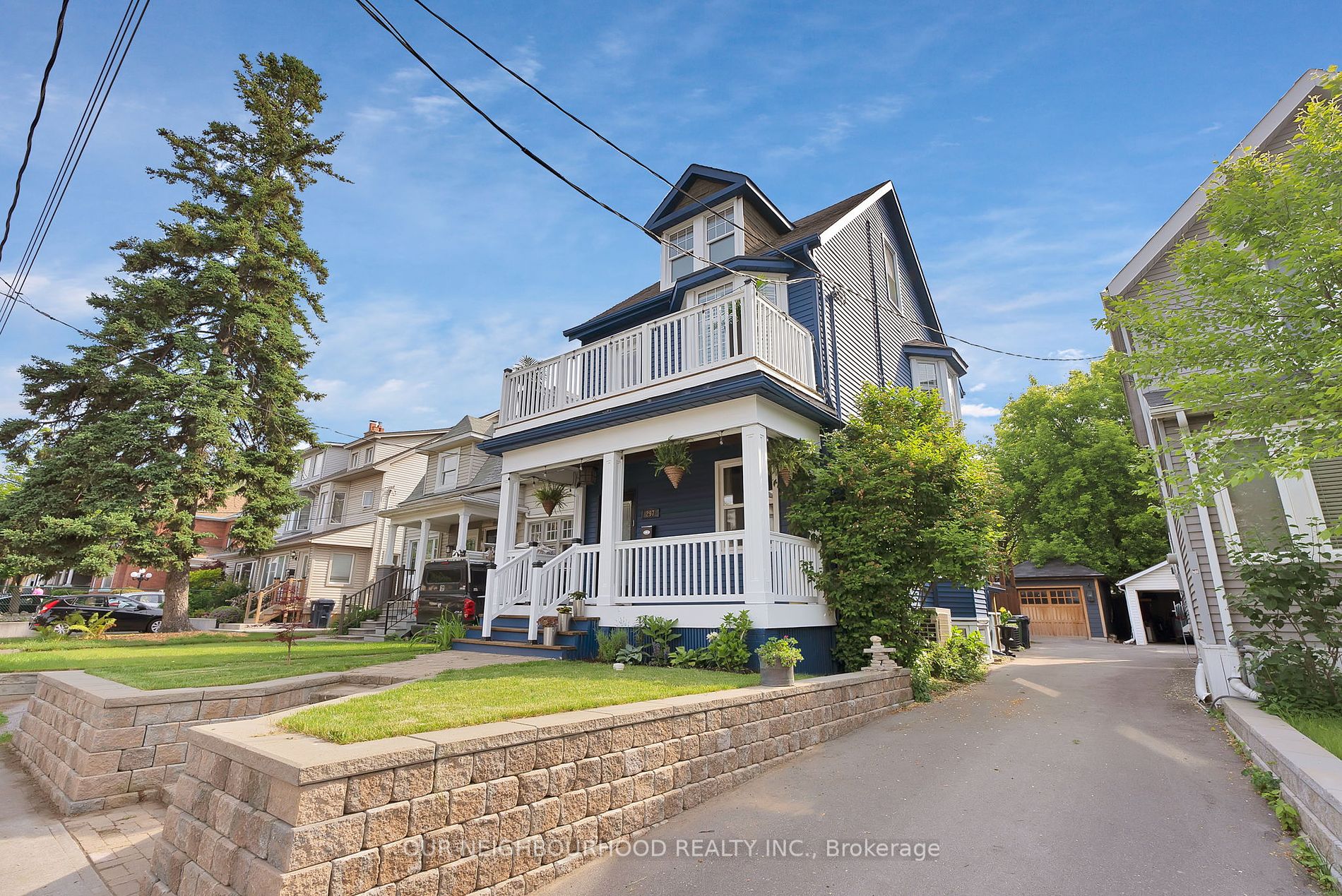
297 Woodbine Ave W (Queen St E/Woodbine)
Price: $2,100,000
Status: For Sale
MLS®#: E8406120
- Tax: $6,003 (2023)
- Community:The Beaches
- City:Toronto
- Type:Residential
- Style:Detached (2 1/2 Storey)
- Beds:3+1
- Bath:3
- Size:2000-2500 Sq Ft
- Basement:Fin W/O (Sep Entrance)
- Garage:Detached (1 Space)
- Age:51-99 Years Old
Features:
- ExteriorVinyl Siding
- HeatingForced Air, Gas
- Sewer/Water SystemsSewers, Municipal
- Lot FeaturesBeach, Electric Car Charger, Fenced Yard, School
Listing Contracted With: OUR NEIGHBOURHOOD REALTY INC.
Description
Incredible opportunity to be steps from Woodbine Beach & Vibrant Queen Street East. Live with all the comforts you could desire in a home. Beautiful detached home on 123 X 26FT deep lot. Beautifully upgraded, teeming with natural light throughout bow windows on multiple floors. Large front porch & backyard deck overlooking a manicured garden complete with automatic watering system. Kitchen boasts quartz countertop, hand hammered copper sink, builtin stainless steel appliances and beautiful hidden lights. Large family room, hardwood floors, central vac and builtin desk leading to dining room. Upper level 5pc bathroom is fully loaded, dual sink, todo bidet, soaker tub and stand up shower. Primary bedroom with room for a king, built in closet and walkout to large balcony. Large third floor for use as a bedroom or office space. In the basement you will find a 3pc bathroom complete with gorgeous walk in steam shower and tiled floors. Laundry room is brightly lit with good size windows and a pantry that has all the storage you could ever need. Fully finished apartment with separate entrance and its own laundry. The entire home is supplied with clean water via a water purification/filtration system. Separate garage with Level 2 Electric Car Charger and room for parking. Don't miss out on this amazing home!
Highlights
Large insulated and dry walled detached garage with EV Charger. Fenced backyard and basement apartment.
Want to learn more about 297 Woodbine Ave W (Queen St E/Woodbine)?

Rooms
Real Estate Websites by Web4Realty
https://web4realty.com/

